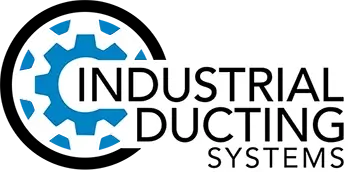Superior Product Expertise
Our Ducting Design Experts elevate your industrial projects with precision and confidence. Leveraging the power of Autodesk CAD and Revit, we craft highly detailed 2D and 3D models that are more than just drawings—they are blueprints for success.
From precise ducting system layouts and intricate connection details to optimal equipment placement, we deliver seamless integration with your existing MEP plans, streamlining your installation workflows. Visualize, plan, and document your systems with unparalleled clarity, fostering superior collaboration, eliminating risk, and dramatically accelerating your installation timelines.
Build with Certainty
Tired of costly field conflicts and installation errors derailing your project timelines? Our meticulously detailed system schematics are your ultimate safeguard. We eliminate guesswork, providing precise specifications for every single component.
This empowers your installation teams to work with unmatched confidence from day one, ensuring your project stays on schedule and within budget.
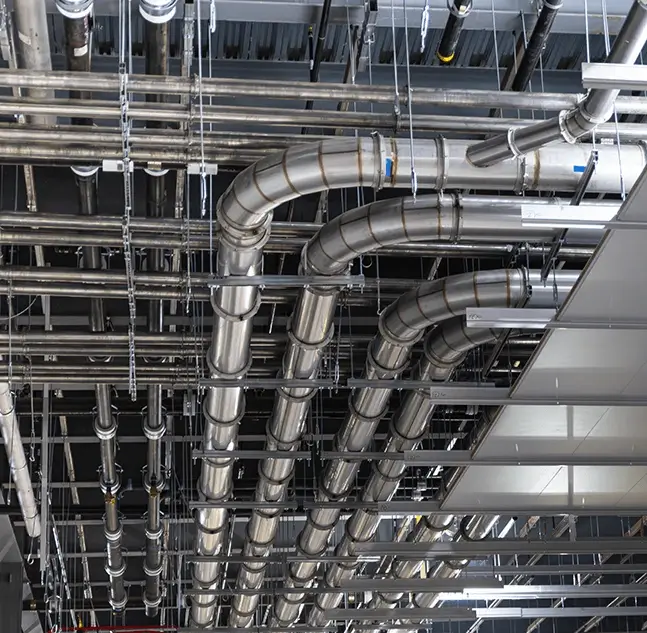
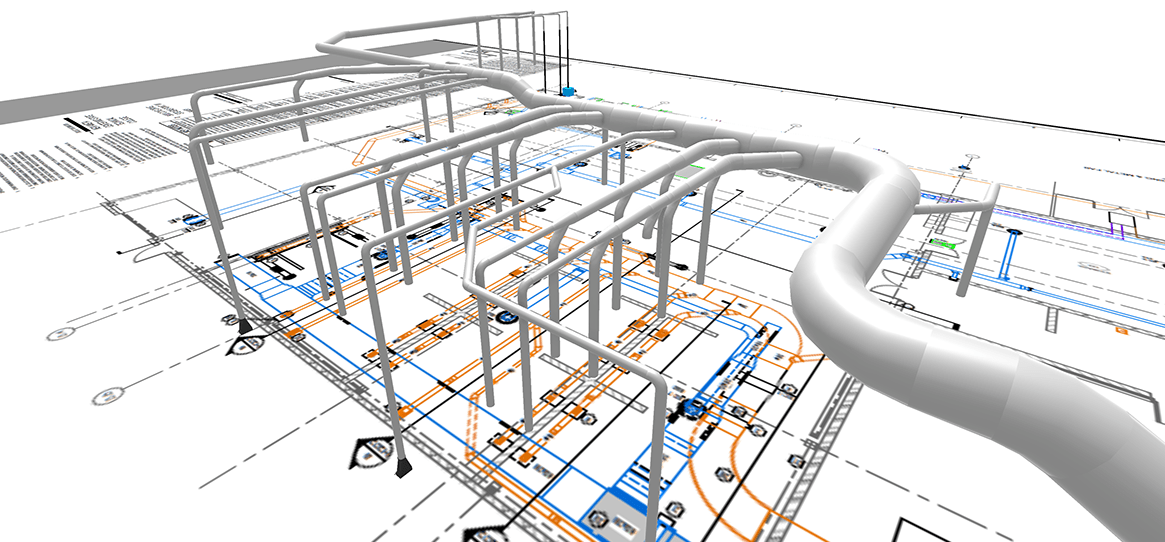
Seamless Trade Coordination
Experience the future of construction with our 3D BIM models. Designed for flawless integration, they plug directly into your existing project coordination workflows, enabling proactive clash detection with structural, electrical, and plumbing systems before construction even begins.
Prevent costly rework and ensure every element fits perfectly the first time.
Maximize Your ROI
Every dollar counts. Our detailed drawings provide the foundation for precise quantity take-offs and material estimates, giving you unprecedented control over your project expenditures.
Say goodbye to unforeseen cost overruns stemming from last-minute design changes or incorrect material orders. Invest in accuracy, and watch your profits grow.
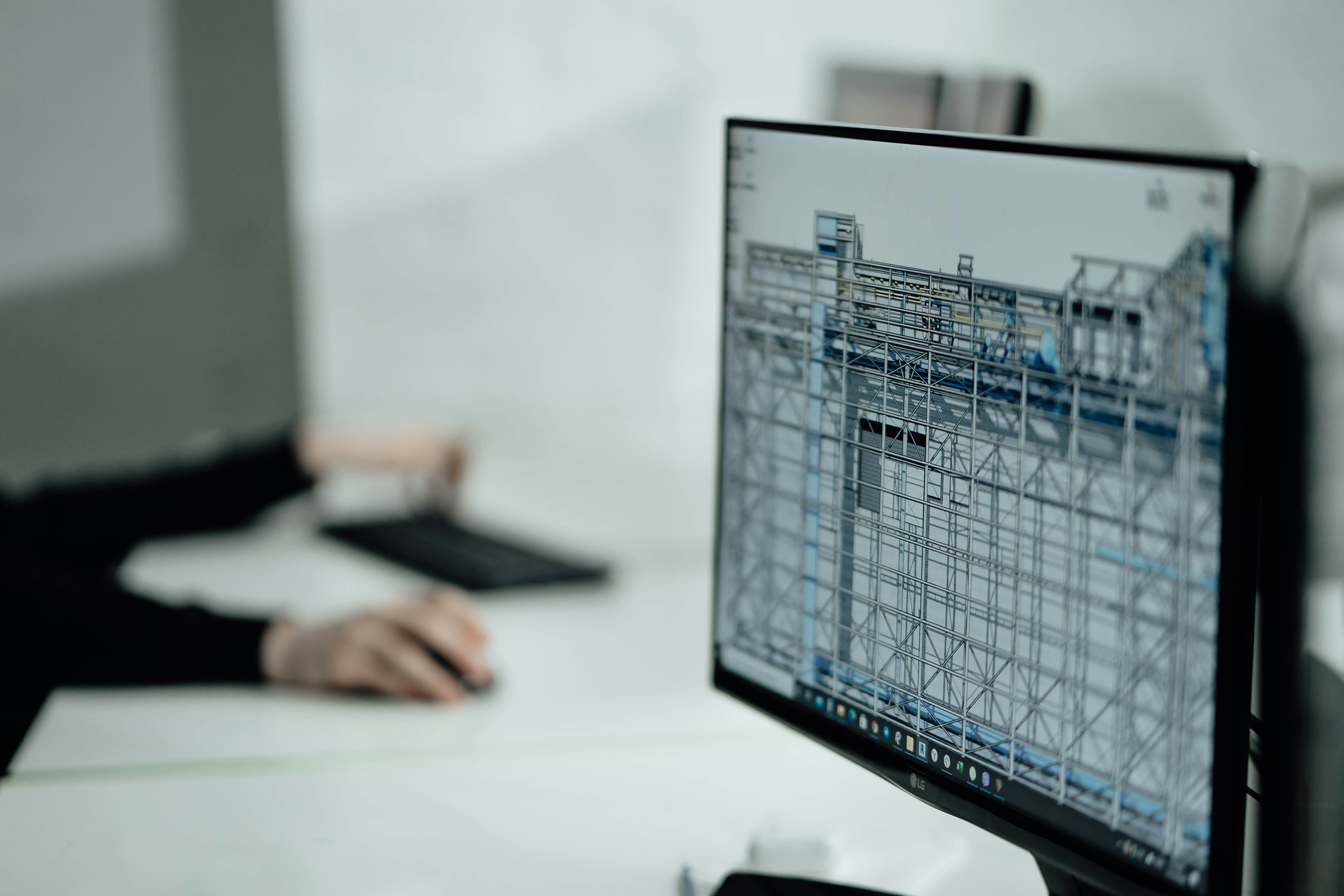
Comprehensive Design Capabilities
2D CAD System Schematics
We go beyond blueprints with designs engineered for performance. Our ducting schematics are not merely layouts; they are masterfully engineered blueprints designed to empower your teams to visualize every critical aspect of your ventilation, dust collection, and air handling systems. These comprehensive drawings include:
- Flow Direction & Velocity Specifications: Clearly marked airflow patterns and CFM requirements for each branch, ensuring optimal system performance.
- Component Location & Sizing: Precise placement of ductwork, dampers, valves, gates, and collection hoods, optimizing efficiency and accessibility.
- Connection Details: Detailed joint specifications that guarantee secure, leak-free, and structurally sound connections.
- Expertly engineered support & hanger locations to meet stringent structural load requirements, plus strategically placed access panels for effortless maintenance.
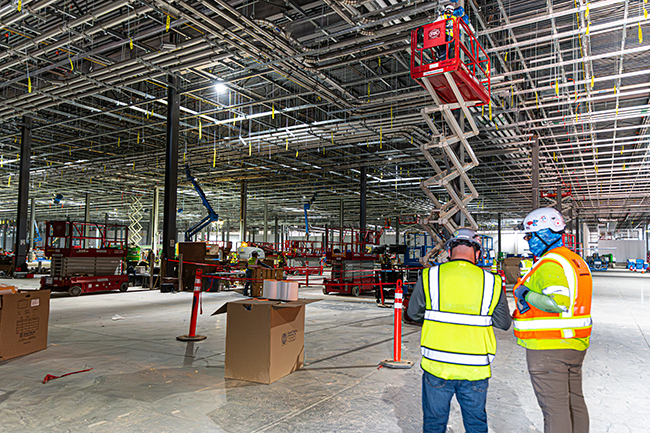
Industry Standards Compliance
Rest easy knowing all our designs are meticulously crafted to exceed industry benchmarks. We ensure full compliance with SMACNA construction standards, ASHRAE design guidelines, NFPA dust collection requirements, and local code verifications, mitigating regulatory risks and ensuring the longevity of your system.
3D BIM Integration
Our 3D BIM design services support the most ambitious, large-scale industrial projects. We deliver fully coordinated models that integrate flawlessly with your existing BIM workflow, offering critical advantages:
- Clash Detection: Proactively identify and resolve conflicts with other trades before they become costly on-site problems.
- Facility Planning: Visualize true system integration within your operations, optimizing space and workflow.
- Phased Construction Planning: Strategically plan installation sequences around operational requirements to minimize downtime.
- Maintenance Access Verification: Ensure serviceable clearances and access routes are engineered from the outset, simplifying future maintenance.
Ready to Get Started?
Your vision, our expertise—unstoppable results. Whether you need end-to-end system design or targeted BIM coordination, our team delivers the technical excellence and documentation quality that construction managers depend on.
Contact us today and let's build the future of your facility, together
